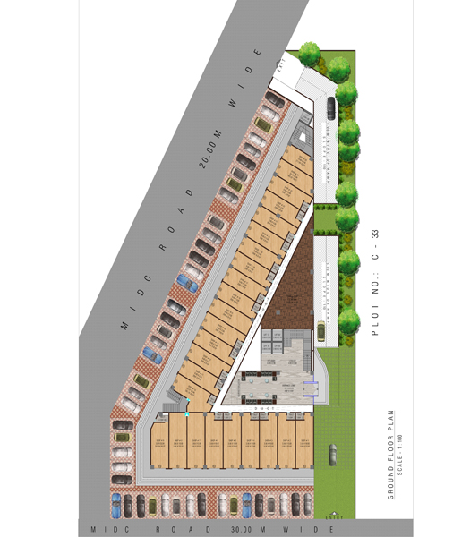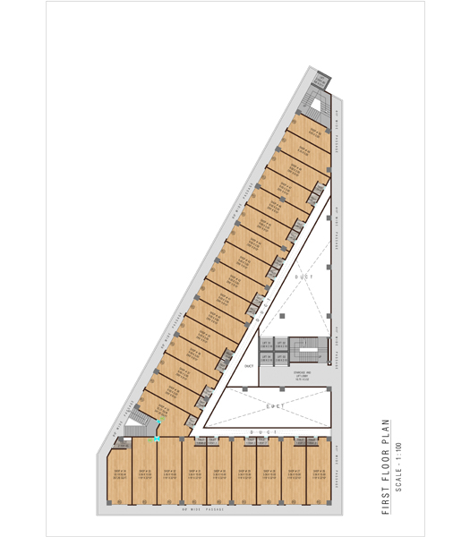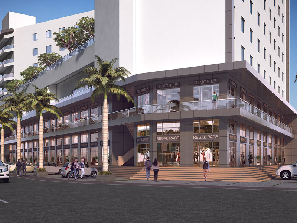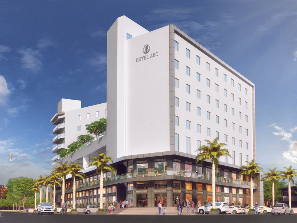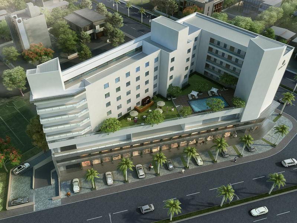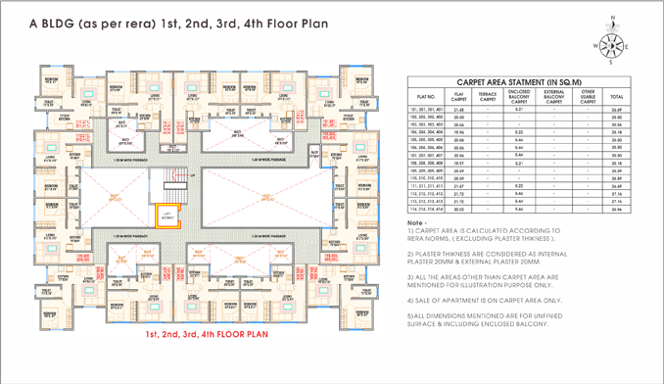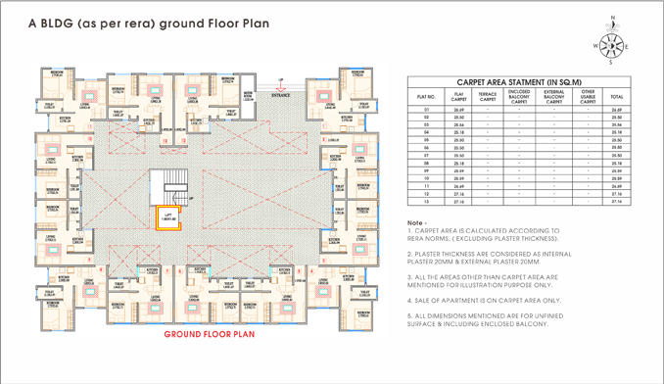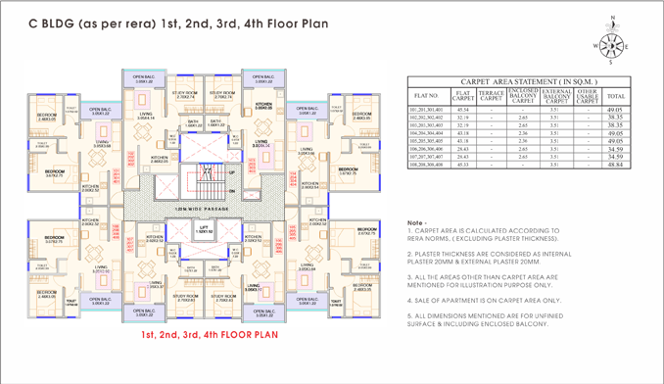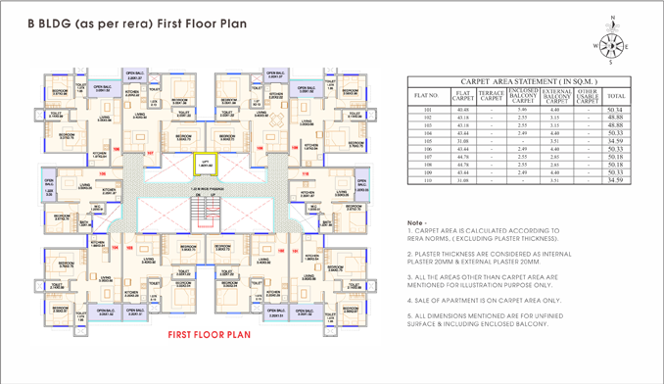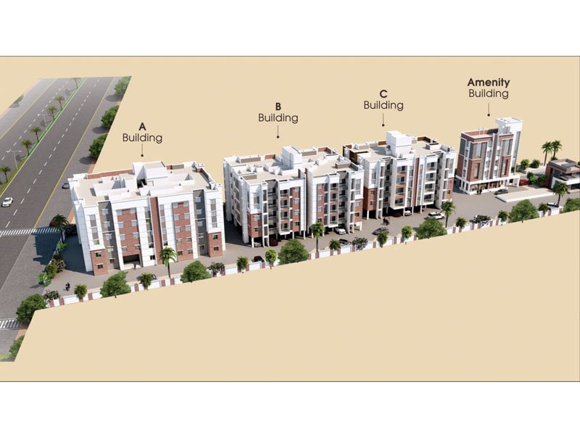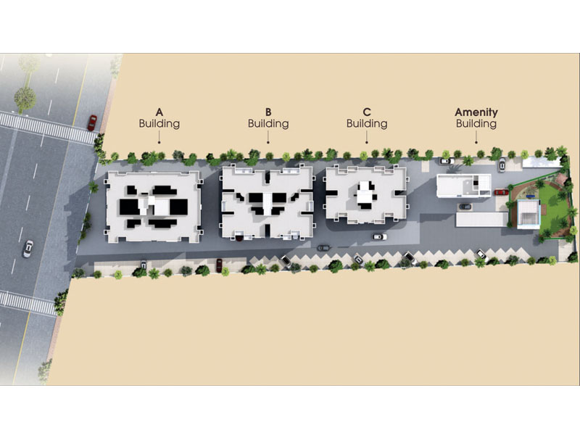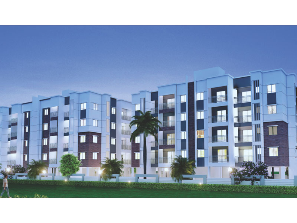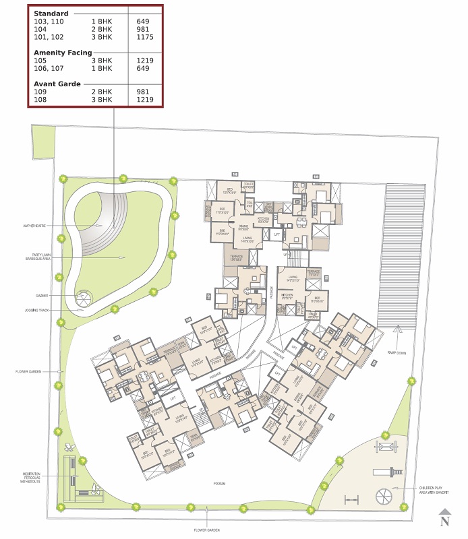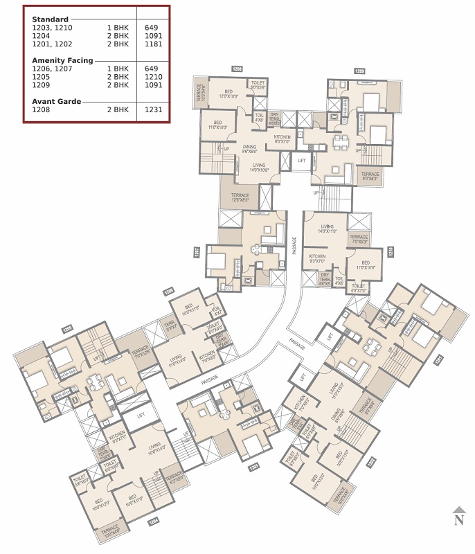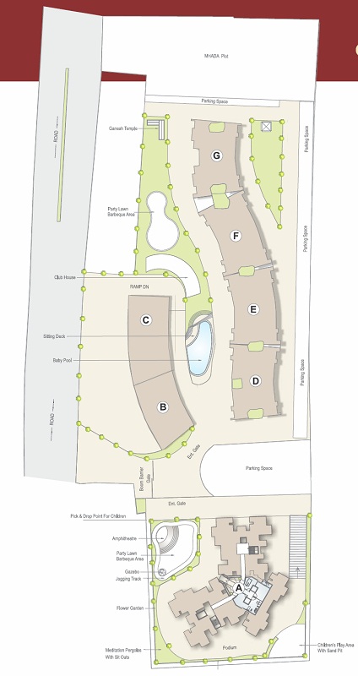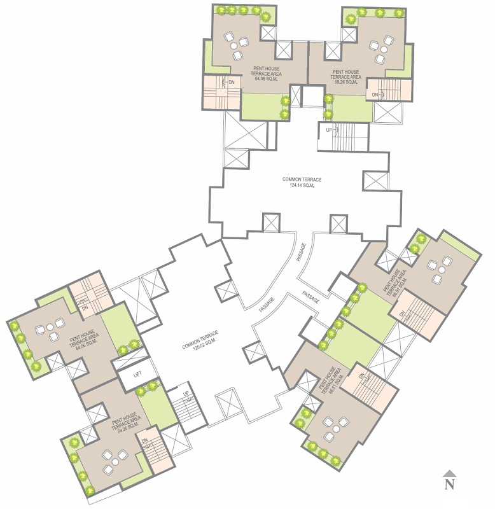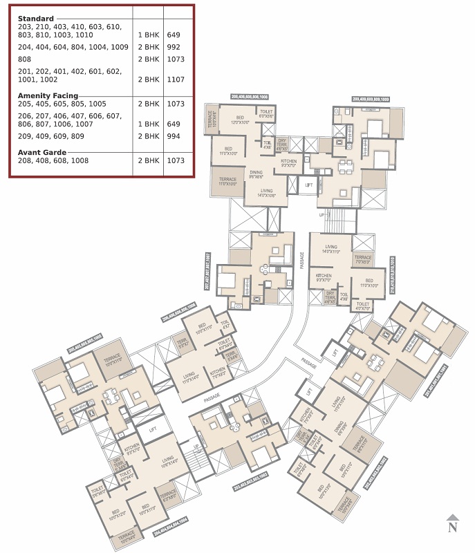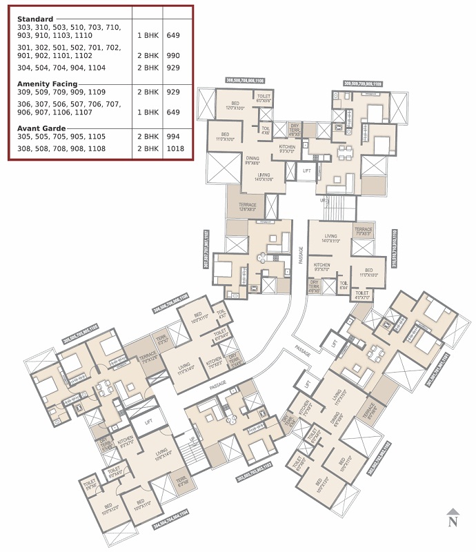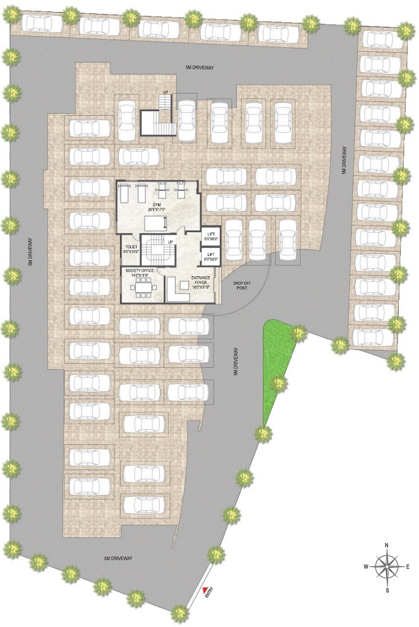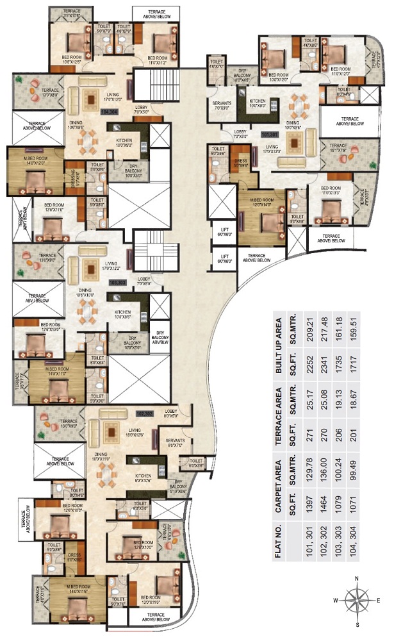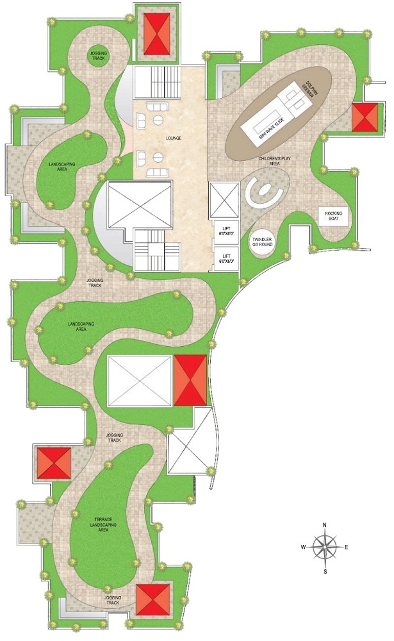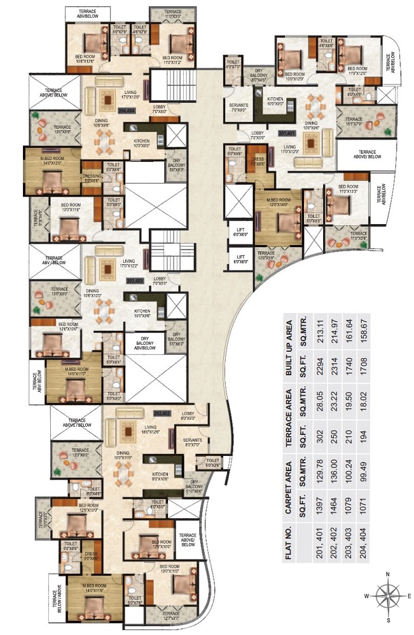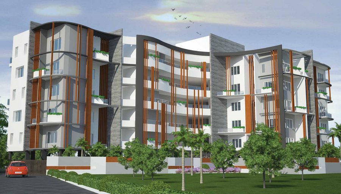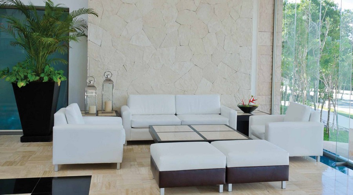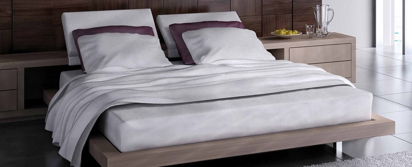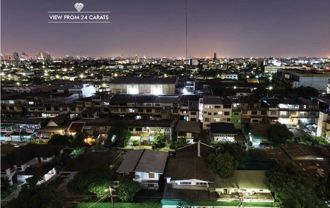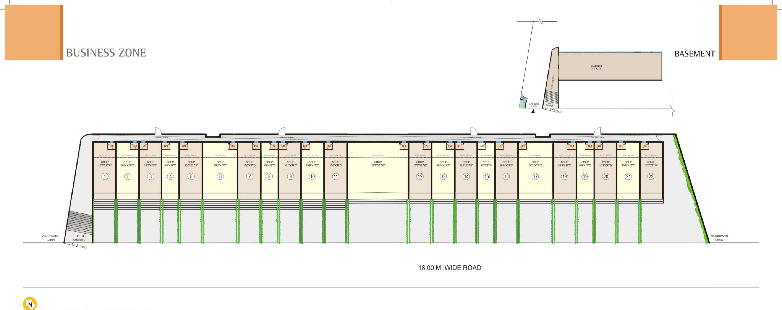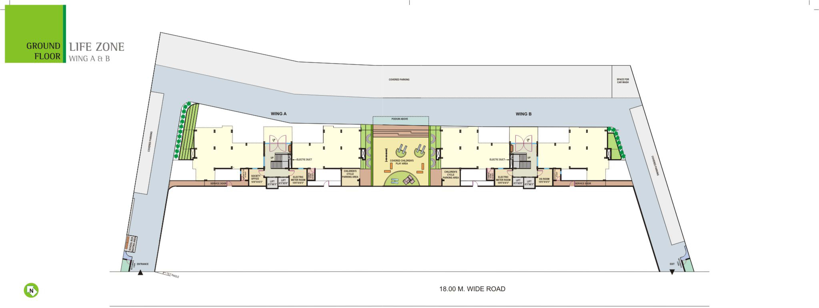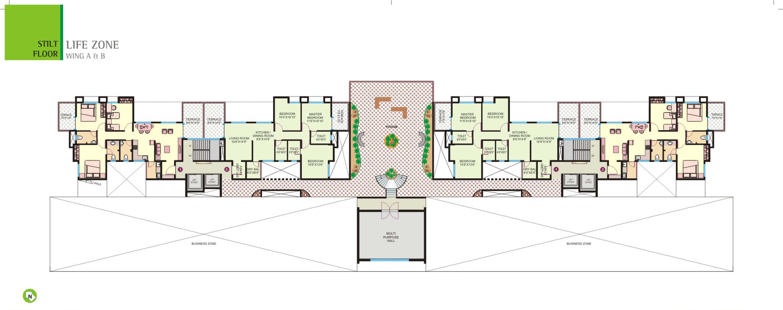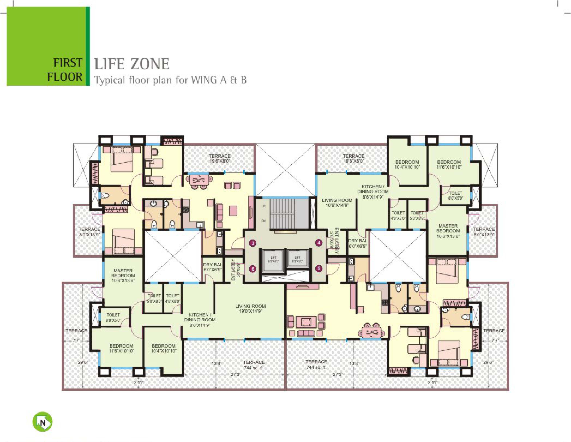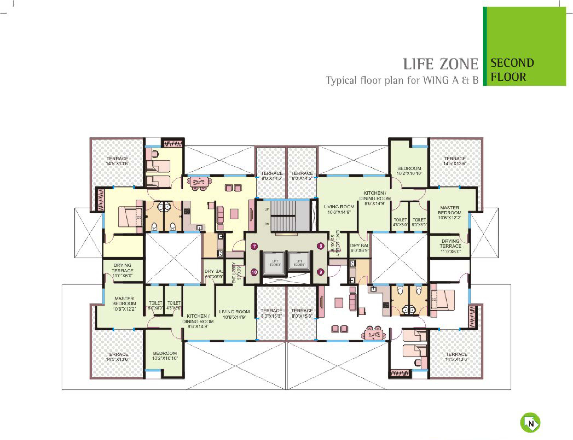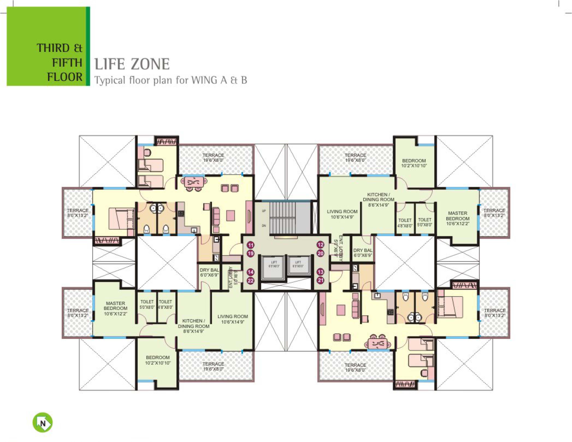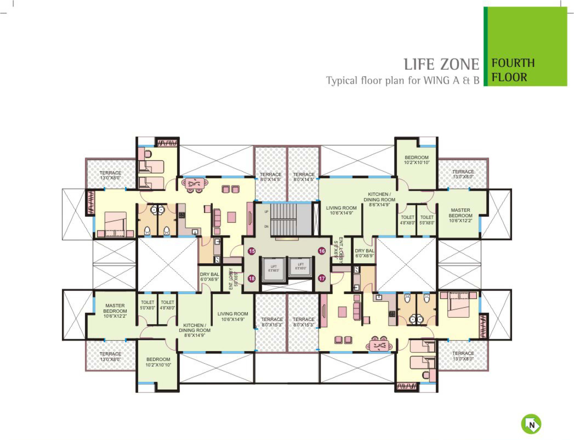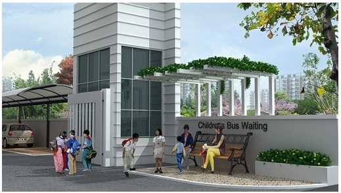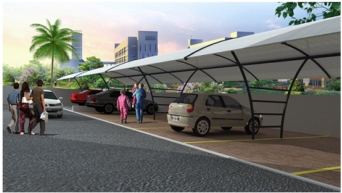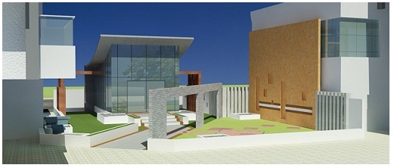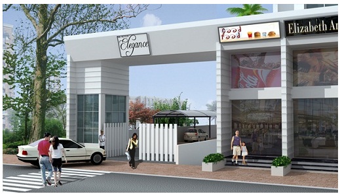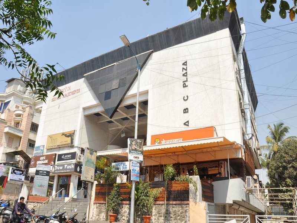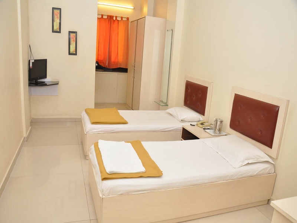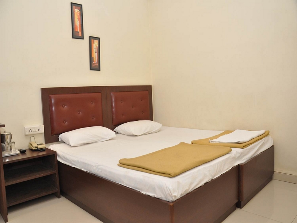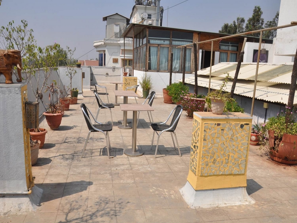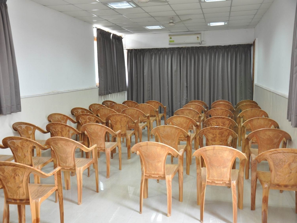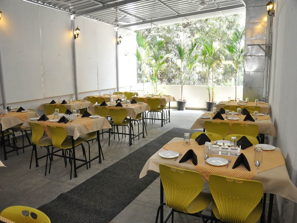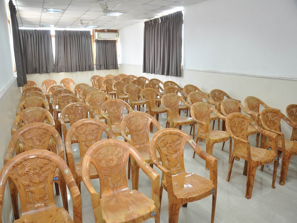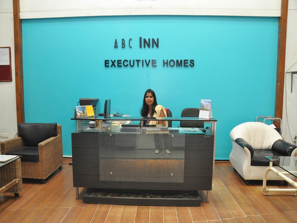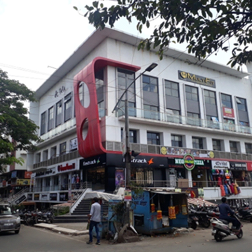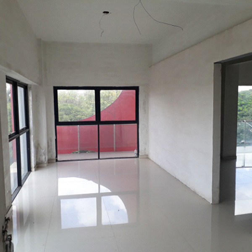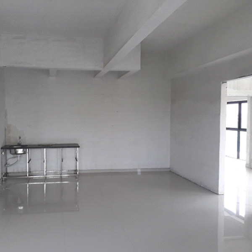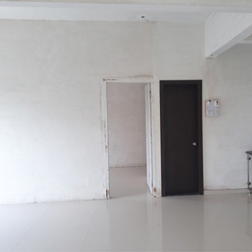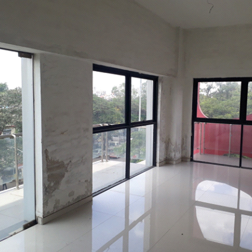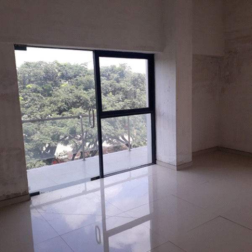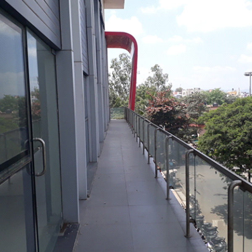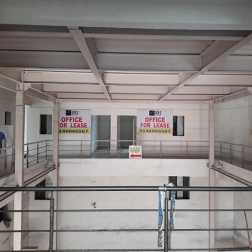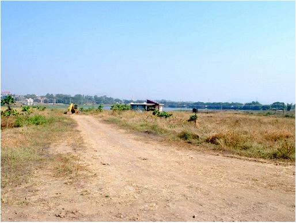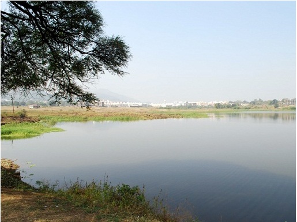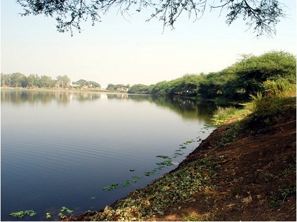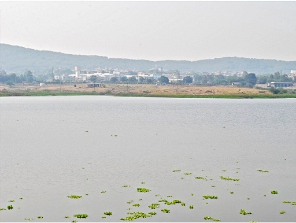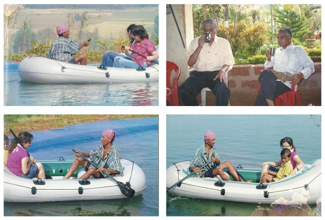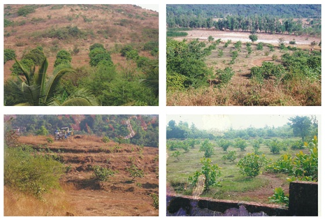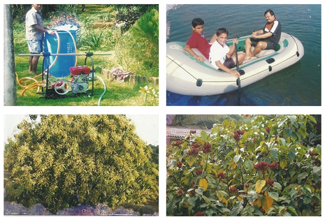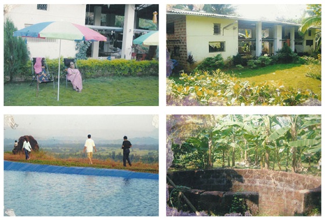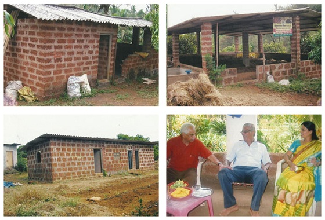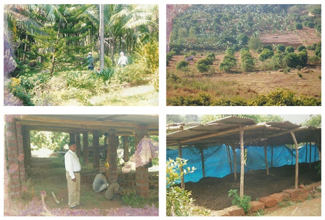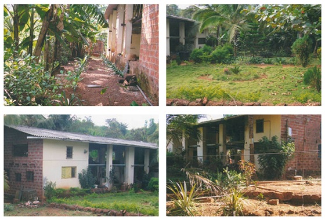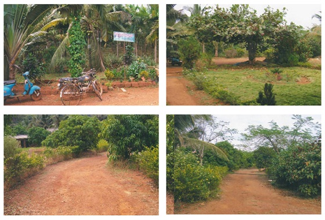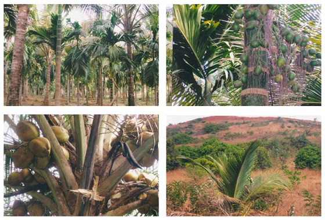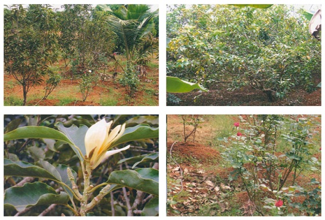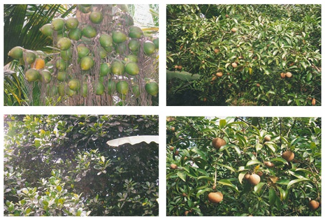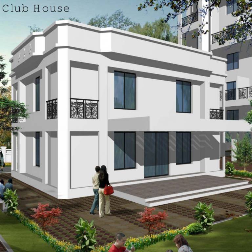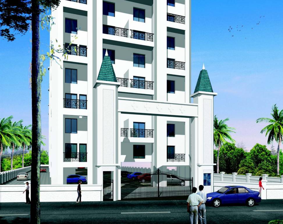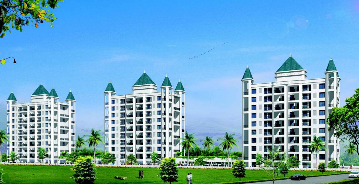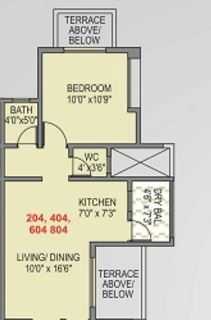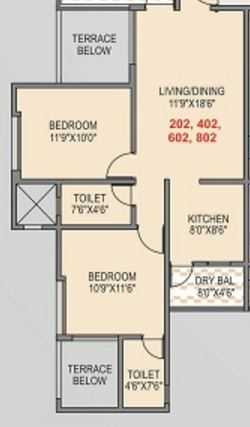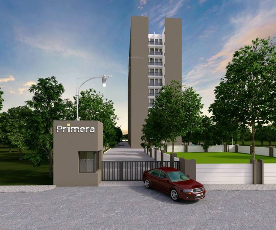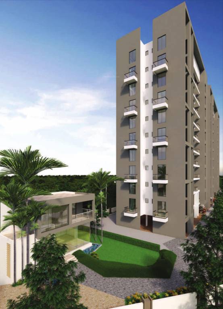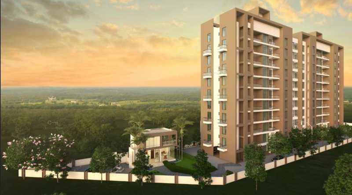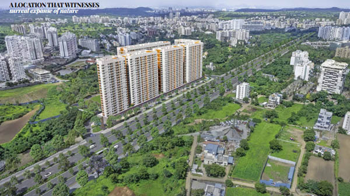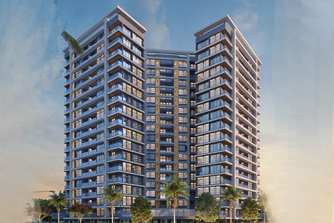
TWIN DECKS
COMING SOON

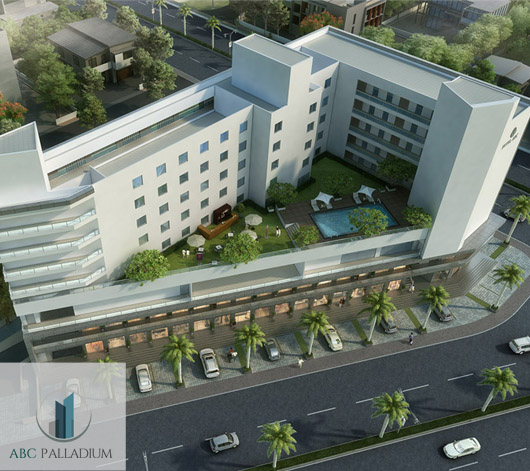
Palladium
With a perfect blend of innovation, ABC Properties bring you another forthcoming project 'Palladium'. ABC Group is a leading construction company, it has successfully delivered world-class residential and commercial developments across Pimpri Chinchwad, Talegaon and Pune city. We strive to discover the growth of our business and strive to conquer newer heights and widen our horizons.
The ‘Palladium’ project aims to fulfil your needs and aspirations. The new entity will own and manage two levels of premium commercial shops on the ground level and a hotel comprising of Premium suites of 80-100 rooms on crowning doors adding value to the asset with a different experience. Palladium is located in Chakan, which is well-developed and one of the fastest growing industrial areas. Chakan is 30 km away from center of Pune. Besides Chakan being a great location, Palladium will have direct access to the main road with a frontage of transport.
Palladium is a fully owned paramount firm of ABC Group. For us, it's not just another project but it's a relationship that we build with customers. Price range for offices & shops starting from 24.5* lacs excluding taxes.
+ Eye catching architectural elevation
+ Lift stoppage at all Levels
+ Generator backup for common areas
+ All sides of the plot to be well finished tremix concrete
+ All shops and offices are designed with a common duct for air conditioning, electrical and plumbing lines.
+ Fire fighting system
* Structure
+ R.C.C. framed
structure for the total construction
* Flooring
+ Designer
Vitrified
tile flooring in shops/showrooms, common areas and passages
* Masonry
+ All external
and
internal walls in 125mm thick light weight block
* Finish
+ All walls in
gypsum
finish internally and single coat sand face plaster
externally
* Doors & Windows
+ MS rolling
shutter
to all shops, 2Track
* Painting
+ Oil bound
distemper
to internal wall faces and acrylic paint to external walls
* Electrification
+ Concealed
electrical wiring in each shop
Contact Us
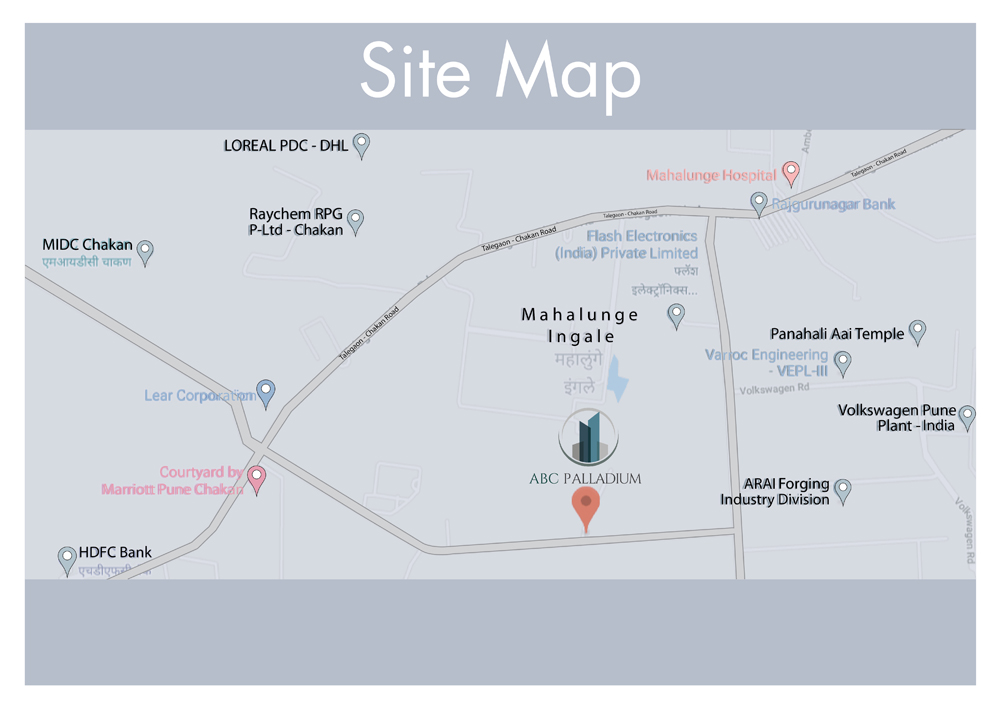
ABC Palladium
Plot No - P-9 ‘C’ - Block MIDC Chakan Industrial Area Phase 1, Village - Mahalunge, Taluka - Khed, Dist - Pune.
Sales Office: 8669971737
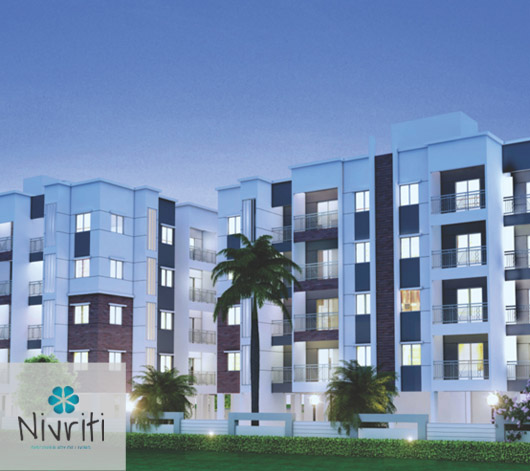
Nivriti
ABC properties bring another astounding venture forth, named “Nivriti” aims at offering affordable housing at surprisingly low prices. We bring to you, rooms as spacious as those you envision. The atmosphere is enhanced and pollution free but that doesn’t keep one from the city. A ring road that connects with the town. Nivriti is built on the concrete foundations of a sustainable nature.
+ Gymnasium
+ Toddlers / Children Play Area
+ Landscape Garden/ Party Lawn
+ Security Cabin & Entrance Gate
+ CCTV Cameras In Common Area
+ D.G. Back-up For Common Area and Lift Ramp
+ Open Amphitheater
+ Walk Way
+ Senior Citizen Corner
* Building Structure
+ RCC Earthquake
Resistance Structure
* Wall Finish
+ 5” Thick Walls
Internal & External with Gypsum Finish Internally & Double
Coat
Sand Face Plaster Externally
* Windows
+ Powder Coated
Aluminum Sliding Windows With Mosquito Mesh, Safety Grill &
Granite Sill
* Doors
+ Main Door:
Laminate
Finish Flush Door
+ Room Door:
Laminate
Finish Flush Door
+ Toilet Door:
Laminate Finish Flush Door with Granite Door Frame
* Electrical
+ Wiring:
Concealed
Wiring Of Standard Make
+ Switches:
Modular
Switches of Anchor Or Equivalent Make
* Plumbing
+ Plumbing Lines:
Concealed CPVC Plumbing internally
+ Sanitary Ware:
Standard Make
+ CP Fittings: CP
Fittings of Reputed Brand / Standard Make
* Color
+ External Paint:
Weather Resistant Paint (Semi Acrylic)
+ Internal Paint:
Oil
Bound Distemper
* Floor Finishes
+ Standard Make
- All Rooms: 2' x 2' Vitrified Tiles With 3” Skirting
- Terrace & Toilet: Antiskid Ceramic Tiles
* Dado
+ Kitchen Dado:
Glazed tile dado 2' above Kitchen Platform
+ Toilet Dado:
Glazed
Tile Dado up to lintel level
* Kitchen Platform
+ Granite Kitchen
Platform with SS Sink
* Lift
+ Standard Make
* Backup
+ Common Lights
In
Staircase, Lift & Lobby
* Lobby
+ Designer
Entrance
Lobby
* Water Tanks
+ UGWT & OHWT
With
Pumping System
* Solar Water
+ Limited Solar
Water
Heating System
Contact Us
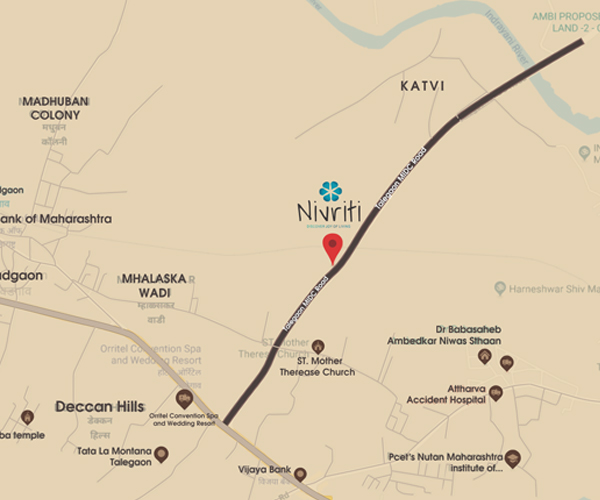
Nivriti
Talegaon MIDC Road, Swaraj Nagari Talegaon Dabhade, Maharashtra 410507
Sales Office: 8669970737 | 8669971737
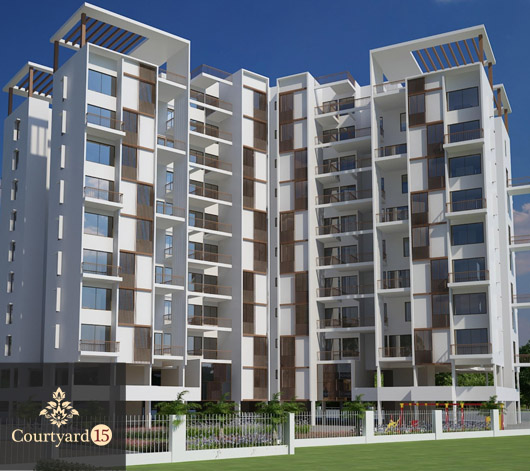
Courtyard 15
Courtyard 15 is your invitation to 'live smart". To discover and enjoy the advantages of smart planning, smart location and smart designing in a 'smart creation' that combines residential offerings with commercial opportunities.
Courtyard 15 is a sprawling project of 6 residential towers and select commercial spaces. In the first phase of the project, we present a single elevation of 1, 2 & 3 BHK penthouses, planned to perfection in a well-designed architectural structure.
+ CCTV Camera in the common area
+ Common Lighting
+ Fire fighting system
+ Rainwater harvesting
+ Gymnasium
+ Open amphitheatre
+ Solar Water Heater connection for master Bedroom (Restricted Timing)
+ Intercom Facility
+ Automatic Lift
+ Backup for lift and common area lighting
+ Separate drinking & Domestic water tanks
+ Walk way
+ Senior Citizen Corner
* WINDOWS
+ Anodised
aluminium
windows with Mosquito Net.
+ M.S. safety
grills
for windows.
* PAINTINGS
+ OBD paints for
internal walls and ceilings.
+ Superior
quality
acrylic paint for external walls.
* ELECTRIFICATION
+ Concealed
wiring
with MCB
+ Telephone point
in
the Living room
+ AC point in all
bedrooms.
* FLOORING AND TILING
+ 2*2 vitrified
tiles
in the entire flats with skirting.
+ Anti-skid
flooring
in toilets and terraces.
+ Designer
ceramic
tiles in bathrooms.
* BATHROOMS
+ Jaguar or
equivalent make fixtures in all bathrooms.
+ EWC and wash
basins
in all bathrooms.
+ Hot Water
connectivity from solarwater heater in the master bathroom.
+ Concealed
plumbing.
+ Bathroom locks
accessible from both sides.
* CONVENIENCE
+ Decorative
railings.
+ TV connection
in
living room and master bedroom.
+ Intercom
facility.
+ Lobby with a
name
board and letterbox.
* DOORS
+ Decorative
entrance
door with safety lock and nameplate.
+ Both side
laminated
Flush doors.
+ Marble /
Granite
door frames for bathrooms.
Contact Us
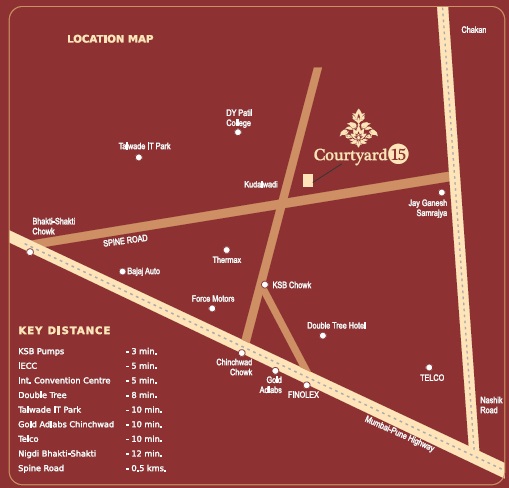
Courtyard 15
Gate No 769, Kudalwadi, Near Kudalwadi Police Chowki, Pune
Head Office: 8669971737
Sales Office: 9130458787 | 7776085797
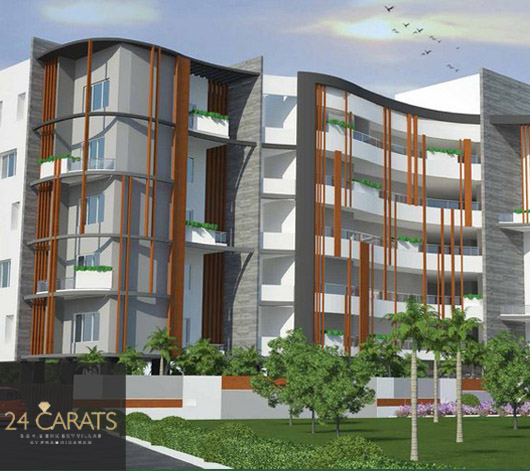
24 Carats
IMPOSING ARCHITECTUREThe architecture of 24 Carats is creative and curvy – sure to unleash a wave of envy in Pradhikaran. Clean lines and modern finishes make for an impressive facade, while attractive terraces and wide open windows ensure each residence at 24 Carats has plenty of natural light, fresh air and scenic views. As you enter, a posh designer lobby welcomes you. Classy highspeed elevators transport you to your floor where only 4 apartments share the sprawling space. Inside, the rooms are lavish and spacious and filled with a sense of soothing tranquillity. 24 Carats is truly a home for those who value luxury amid tranquillity.
SOOTHING SILENCE
Savour the surrounding greens as you sip your morning tea on your balcony. Revel in
the
soothing silence and chirping of birds; enjoy the cool breezes and unreal
tranquillity.
Discover the joy of scenic views from every room.
24 Carats is set in a well-planned locality that’s classy, quiet and calm. The area
is
full of chic bungalows, so you’ll overlook a lush tree cover. It’s an address that
nurtures peace and contentment, an ambience that soothes mind, body and soul.
+ Hi-speed elevators
+ Video door phones
+ Gymnasium
+ Walking/jogging track
+ Paved driveways
+ Security cabin at entrance gate
+ Solar water heater
+ Back up for common areas
+ Common landscaped terraces
+ Gazebos
+ Party area
* FLOORING
+ Italian marble
flooring in living and dining room
+ Laminated
wooden
flooring in master bedroom
+ Vitrified tiles
in
all other beds.
* WINDOWS & DOORS
+ All wooden
doors
with veneer, melamine finish.
+ premium handles
and
hardware for all doors in bedroom and toilets.
+ premium handles
and
hardware for all doors in bedroom and toilets.
* ELECTRICAL SPECIFICATIONS
+ Concealed
wiring
with MCB
+ Telephone point
in
Living room
+ AC point in all
bedrooms.
* FLOORING AND TILING
+ All bedrooms &
living rooms pre-wired with voice & data cables
+ Concealed
copper
wiring
+ Premium modular
switches
+ Video door
phone at
the main door
+ Provision for
automation panel for living/dining room
* TOILETS
+ anti-skid the
flooring & dado with imported marble highlight wall
+ premium
sanitary
fixtures in all bathrooms
+ False ceiling
in
all toilets
+ Glass shower
enclosures in all bathrooms
+ Provision for
boilers in all bathroom
* KITCHEN
+ Modular kitchen
with wall cabinets
+ Granite counter
with sink
* WALL FINISHING & PAINT
+ Gypsum punning
with
plastic paint
* BALCONY
+ SS railing
*AIR CONDITIONING
+ Split air
conditioners in master bedroom, living room
+ Provision for
air
conditioners in all other bedrooms
*AIR CONDITIONING
+ 100% power
backup
for lights & fan points
Contact Us
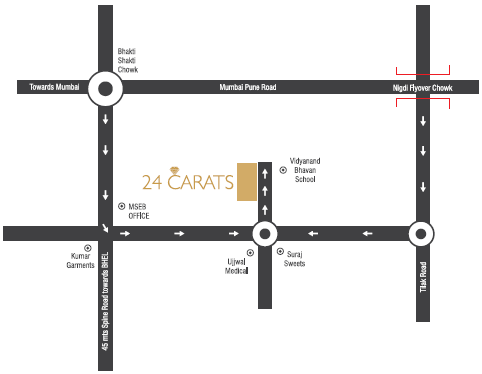
24 Carats
Survey No.9/1, CTS No. 218, Sector-24 Pradhikaran, Nigdi, Opp. Ujjwal Medical, Adjacent to Vidyanand Bhavan School Nigdi 411 044
Head Office: 8669971737
Sales Office: 8788019800
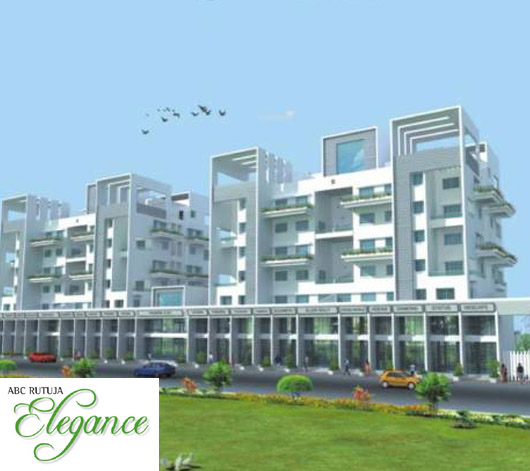
ABC Elegance
ABC Elegance is a residential development at Pradhikaran, Near Akurdi Railway Station, Akurdi, Pune. The project is a joint venture of ABC Properties and Ratuja Group. It has a thoughtful design and is well equipped with all the modern day amenities as well as basic facilities. The project offers spacious and skillfully designed 2BHK and 3BHK villas. Round the clock security is also available. Vantage locations, best of specifications and superior construction quality make it an ideal choice for a connoisseur.
+ Multi-purpose hall for indoor games
+ Landscaped podium
+ Covered play area, shaded walkways along the landscaped area, an inverter for each flat
+ Rest all take from the brochure
+ Provision for
an
attached toilet to every unit
+ Vitrified tiles
in
flooring
+ 24x7 securities
+ Anti-Skid tiles
for
entrance platform
+ Grand entrance
lobby with glass doors
+ Multi-purpose
hall
that can be used for indoor activities like table tennis,
carom,
chess, yoga, meditation, parties etc.
+ Uniquely
landscaped
podium
+ Internal
concrete
road with paving block walkways and landscaping
+ Attractive
entrance
lobbies at each floor
+ Pause seats and
shaded walkways in the landscaped areas
Contact Us
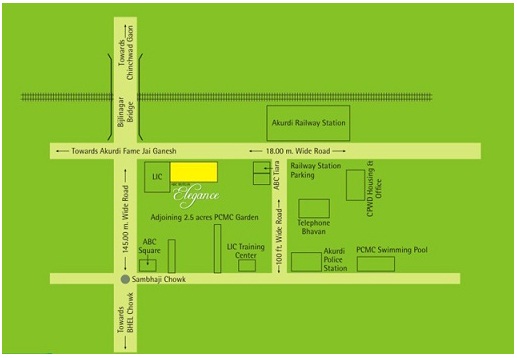
Elegance
Shop No. 4, Plot No. 4, Sector 25, bhel Chowk, Pradhikaran Nigdi, Pune 44
Sales Office: 8669971737
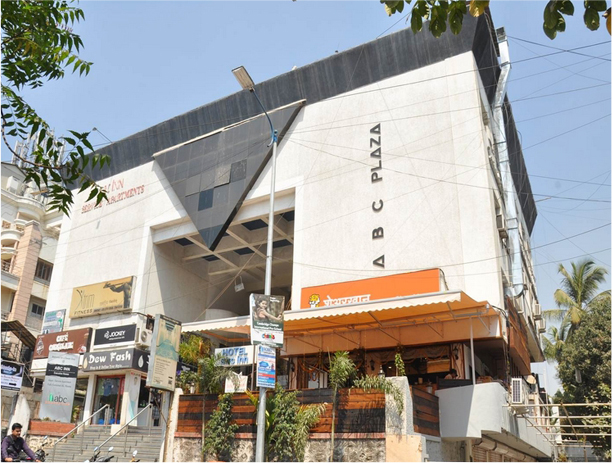
Hotel ABC INN
A fully equipped and air-conditioned hotel cum service apartment at Bhel Chowk, Nigdi. At “HOTEL ABC INN” we take pride in providing our guests with high-quality personalized service so we can emulate what it's like to be at home. We make sure that our rooms are designed to make you feel at home.
We are a Service Apartment located at Pradhikaran, Nigdi, Pune with a good proximity from any part of the city and in one of the most spaciously developed areas of PCNTDA, PCMC Industrial Belt & IT Hub at Pune that offers professionals and families an affordable yet classy stay.
+ Banquet and Terrace Garden are tastefully designed to cater to Corporate Meetings, Conferences and Seminars
+ 16 rooms are available
+ Complimentary breakfast in the morning
+ In one room you will get the facility of AC, T.V, Hot water, Internet and 24 hrs security
+ Terrace garden available, paid laundry service is available, doctor call service available 24/7
+ Pick up & drop facility available (Charges Applicable), service available 24/7
Contact Us

ABC Plaza
ABC Plaza, 3rd floor, Sector 25, Plot No. 6, Bhel Chowk, Pradhikaran, Nigdi, Pune – 411 044
Reception: +91 20 2764 0612
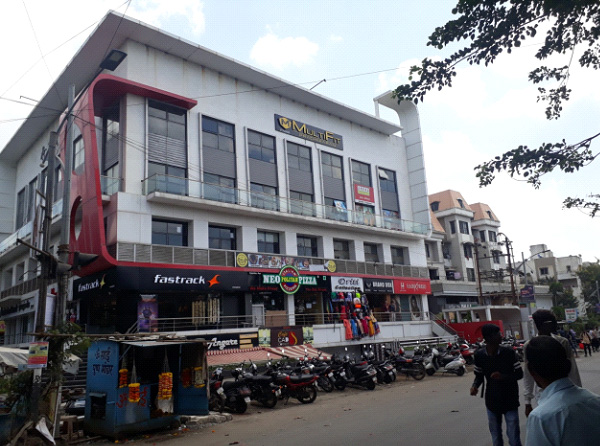
ABC Tiara
Available approx 700 sq.ft. area on the ground floor
+ Cafe
+ Yoga Centre
+ Aerobics Class
| SR. NO | OFFICE NO | FLOOR | AREA(SQ. FT.) | PER MONTH RENT (GST EXTRA)*** | MAINTENANCE |
|---|---|---|---|---|---|
| 1 | 202 | 2nd FLOOR | 1165 | 69,900/- | 7 RS. PER SQ. FT. |
| 2 | 203 | 2nd FLOOR | 1565 | 93,900/- | 7 RS. PER SQ. FT. |
| 3 | 204 | 2nd FLOOR | 1380 | 82,800/- | 7 RS. PER SQ. FT. |
| 4 | 205 | 2nd FLOOR | 500 | 30,000/- | 7 RS. PER SQ. FT. |
| 5 | 206 | 2nd FLOOR | 680 | 40,800/- | 7 RS. PER SQ. FT. |
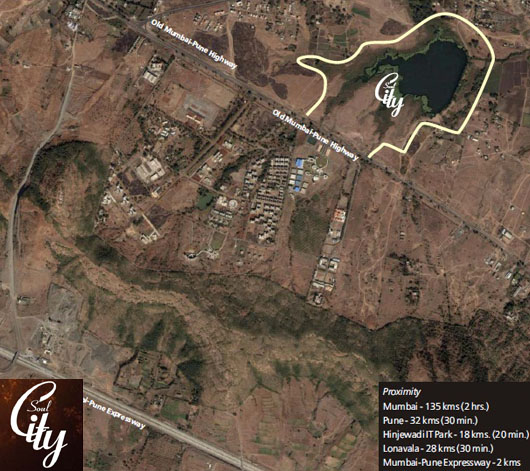
Soul City
Soul City is a project conceived to cater the youth and old alike, from pleasure to business and entertainment hot spot. An exclusive prime property on old Mumbai-Pune Road, with a private lake, and wide frontage on the highway. Amazing solutions for resort (100 Keys), petrol pump, commercial zone, banquets, Water sports activities, amusement games/rides, go-kart/paintball arena, adventure sports zone, and much more.
Simply because no other name could justify the depth of the beauty of this place. A lush green landscape wakes up every morning and raises itself to welcome the golden kiss of a serene dawn. The winds ruffle through lazy leaves, which rustle with a tickling laugh. Drops of gold make the lake their stage as they waltz to the heavens. This splash of innocence does not steal your breath; it soaks your soul, making it feel as fresh as the untouched pearl of morning dew. Soul City – a place where you come to rejuvenate your soul.
For one who has the courage to imagine, the opportunities at 'Soul City' are endless. The blank canvas which can be painted in a million hues, the soft clay which can be molded into various shapes - 'Soul City' the advantage destination
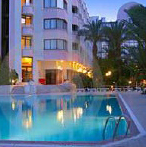
Hotels & Resorts
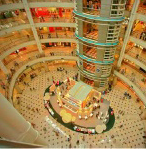
Entertainment Center
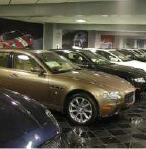
Showrooms

Country Club

Lanja Ratnagiri
There is a Farmhouse at Lanja Site, the land is good for agriculture, there are trees like Kaju, Coconut, Chickoo, Supari, Mango. It's good for agriculture income.
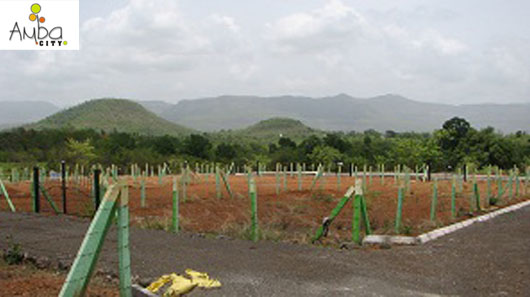
ABC Amba City
ABC Amba City is a residential project located in Pune. The project is located in Sakharpa, Pune. It is a component of a suburban area. Location chart shows that the project has an outstanding connection via wide roads and other traveling modes.
The creator has paid minute attention to every detail. From stylish flooring to spacious balconies, modular kitchen area and high-quality fittings, everything here gives an attractive look.
+ Water line until the individual plots.
+ Basic pole marking to individual plots with nameplate for each plot.
+ Electricity points until the plot.
+ Office & garden development.
+ Paved driveways
+ Amenity space to be developed.
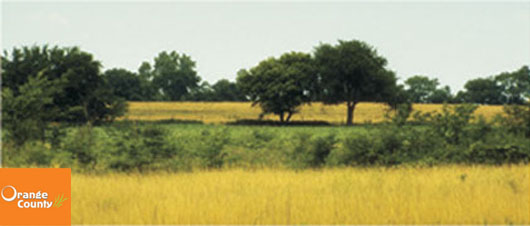
Orange County
Welcome to Vadgaon Maval...
A place next to Talegaon abundant with facilities offers you the best of convenience
with proximity to Mumbai - Pune Expressway, Hinjewadi, Chakan MIDC. Vadgaon Maval
offers
you a huge spectrum of lavish style & much more...
+ On Site: 20ft W.B.M approach road
+ Total number of plots: 44
+ Stamp duty and registration as actual
+ VAT and service tax as applicable
Contact Us
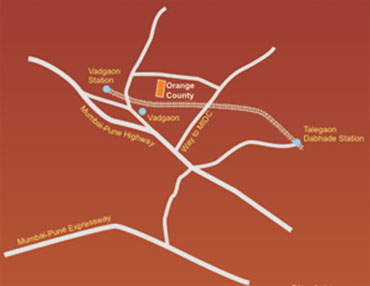
Orange Country
S.No - 49 / 3B, Vadgaon Maval, Tal - Maval, Dist. Pune, Maharashtra.
Sales Office: 8669971737
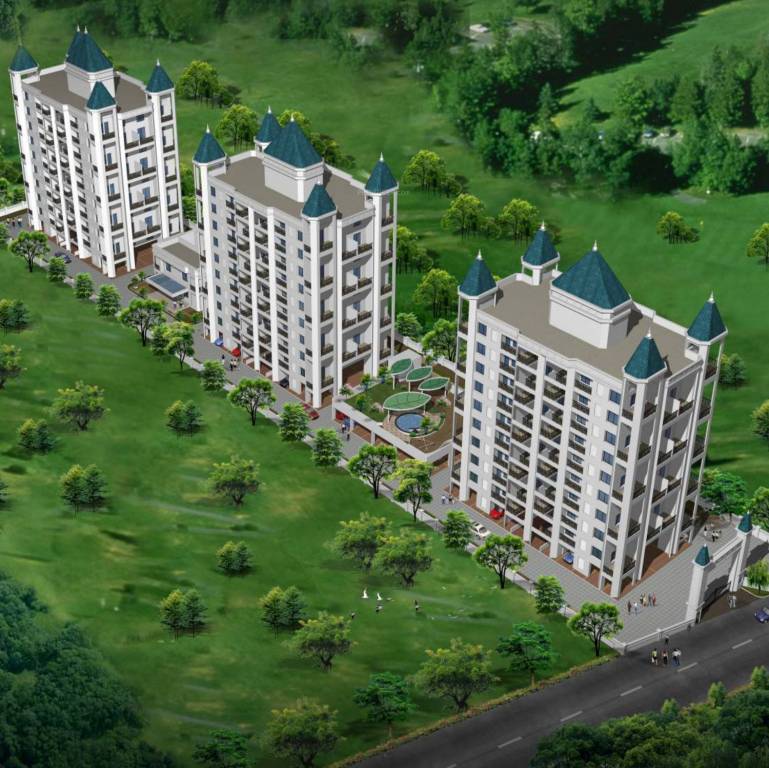
Kingston Homes
ABC Kingston Homes is a residential development by ABC Properties. The project three towers residential buildings,having lavish 2 and 3 BHK Apartments. This project is well equipped with all luxurious amenities like recreation hall, Gymnasium, Fire Fighting system, Barbeque and bonfire etc. Clean lines, muted sophisticated colours, a distinctive colonial look in a contemporary mood, make the three towers a statement of style.
+ Swimming Pool
+ Children's play area
+ Intercom
+ Power Backup
+ Indoor Games
+ 24 X 7 Security
* Doors
+ Internal:
Decorative Laminate
+ Main:
Decorative
with Brass Fittings
* Walls
+ Exterior: Semi
Acrylic Paint
+ Kitchen: Glazed
Tiles Dado
+ Interior: Oil
Bound
Distemper
* Flooring
+ Balcony: Anti
Skid
Tiles
+ Toilets: Anti
Skid
Tiles
+ Master Bedroom:
Laminated Wooden
+ Living/Dining:
Vitrified tiles
+ Kitchen:
Vitrified
tiles
+ Other Bedroom:
Vitrified tiles
* Fittings
+ Kitchen:
Granite
platform with stainless steel sink
+ Toilets:
Sanitary
fittings
* Others
+ Windows: Powder
Coated Aluminium Sliding
+ Switches:
Modular
Switches
+ Wiring:
Concealed
copper wiring
Contact Us
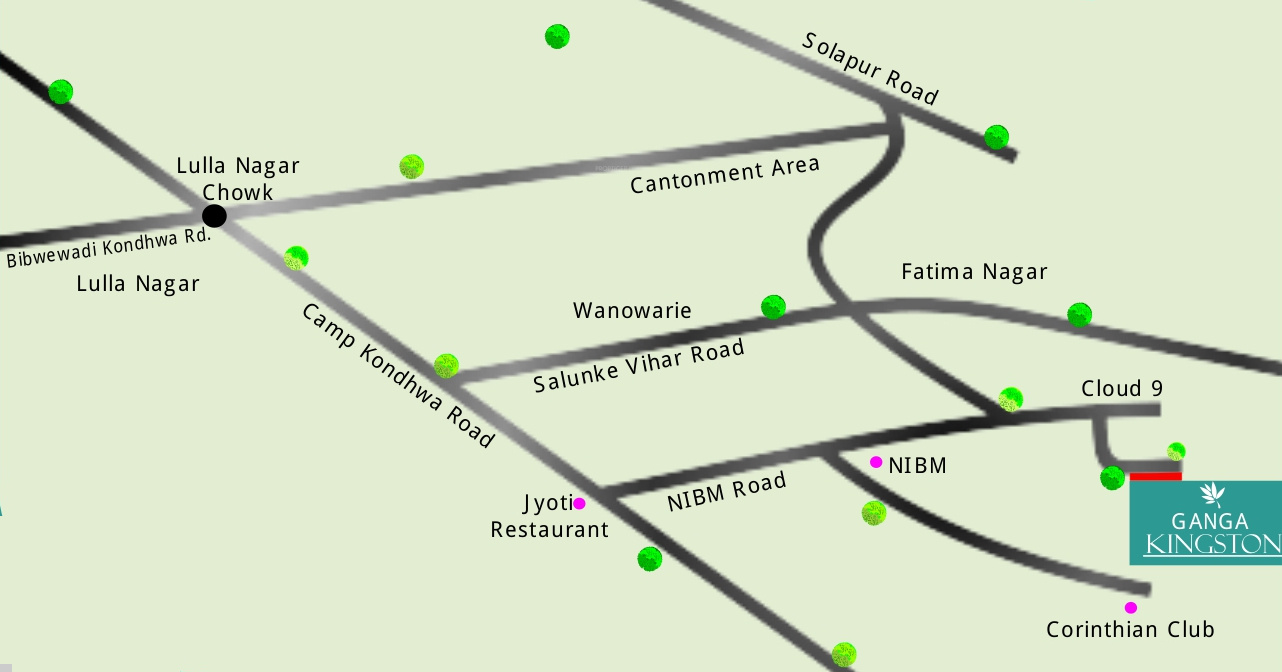
Kingston Homes
ABC Properties Kingston Homes, NIBM Annex Mohammadwadi, Pune, Maharashtra, India.
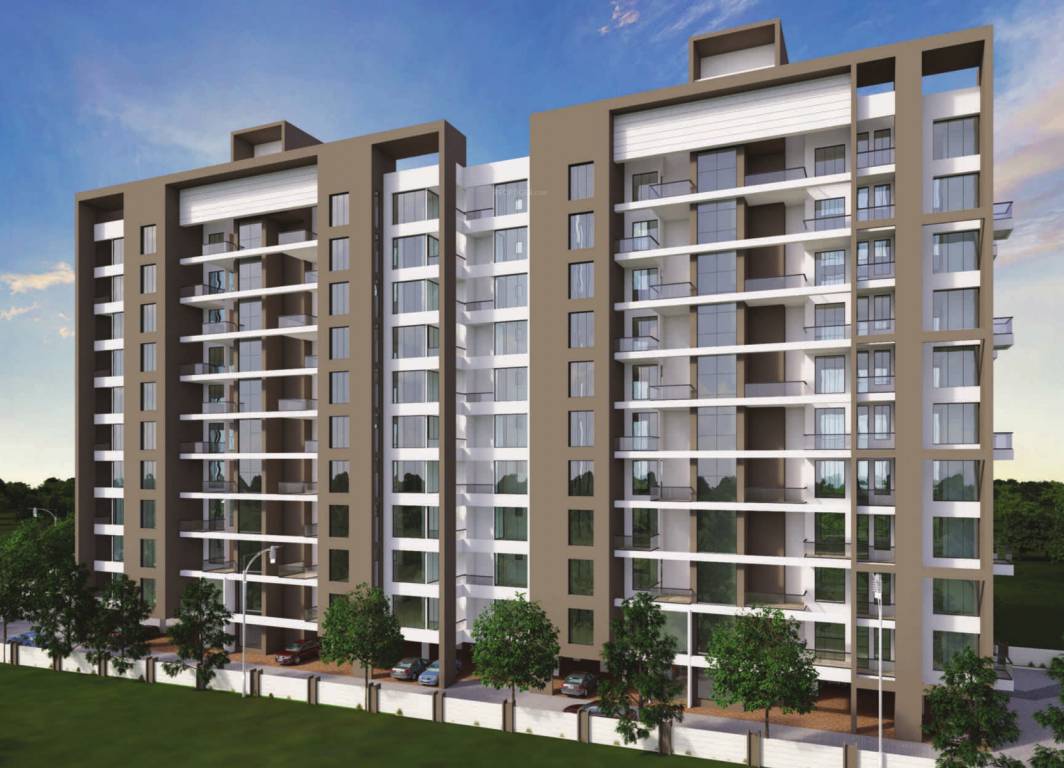
Primera
Primera is a residential project helmed by ABC Properties is situated at Wagholi in Pune. The project offers lavish and comfortable 1,2 BHK Apartments. The project is in close proximity to the Pune City Centre and other business destinations like Hadapsar and Kharadi. Primera is created with smart thinking, foresight and personalized care which offer luxurious and comfortable living experiences to residents.
+ Indoor Games
+ Earthquake Resistant Infrastructure
+ Vaastu / Feng Shui
+ Intercom
+ Gymnasium
+ Jogging Track
+ Play Area
+ Basket Ball Court
+ Rain Water Harvesting
+ Club House
+ Senior Citizen Park
+ Lift
+ 24Hr Backup Electricity
+ CCTV Cameras
+ Rain Water Harvesting
+ Drainage and Sewage Treatment
+ Waste Management System
+ Open Parking
+ Fire Alarm
* Flooring & Tiling
+ 2x2' Vitrified
tiles in entire flat with skirting
+ Anti-skid
flooring
in toilets & terraces
+ Designer
Ceramic
tiles in bathrooms
+ Kitchen & Dry
Balcony
+ Granite
platform
with stainless steel sink and dado upto 2 ft in Kitchen
+ Granite
platform
with stainless steel sink in Dry Balcony
+ Electrical and
Plumbing provision for Washing Machine
* Electricity
+ Concealed
copper
wiring with MCB
+ Telephone point
in
living room
+ A.C point in
all
bedrooms
* Doors
+ Decorative
entrance
door with safety lock and nameplate
+ Both side
laminated
flush doors
+ Marble/Granite
door
frames for bathrooms
* Windows
+ Powder coated
aluminum windows with mosquito net
+ M.S. safety
grills
for windows Painting
+ OBD Paint for
Internal Walls & Ceilings
+ Superior
Quality
Acrylic paint for external walls
* Bathrooms
+ Jaquar or
equivalent make fixtures in all bathrooms
+ Designer EWC
and
Washbasins in all bathrooms
+ Concealed
Plumbing
+ Bathroom Locks
accessible from both side to enhance safety for kids
* Kitchen & Dry Balcony
+ Granite
platform
with stainless steel sink and dado up to 2 ft. In kitchen
+ Granite
platform
with stainless steel sink in dry balcony
+ Electrical and
plumbing provision for washing machine
+ Powder coated
aluminum windows with mosquito net
+ M.S. safety
grills
for windows Painting
+ OBD Paint for
Internal Walls & Ceilings
+ Superior
Quality
Acrylic paint for external walls
+ Provision for
water
Purifier
Contact Us
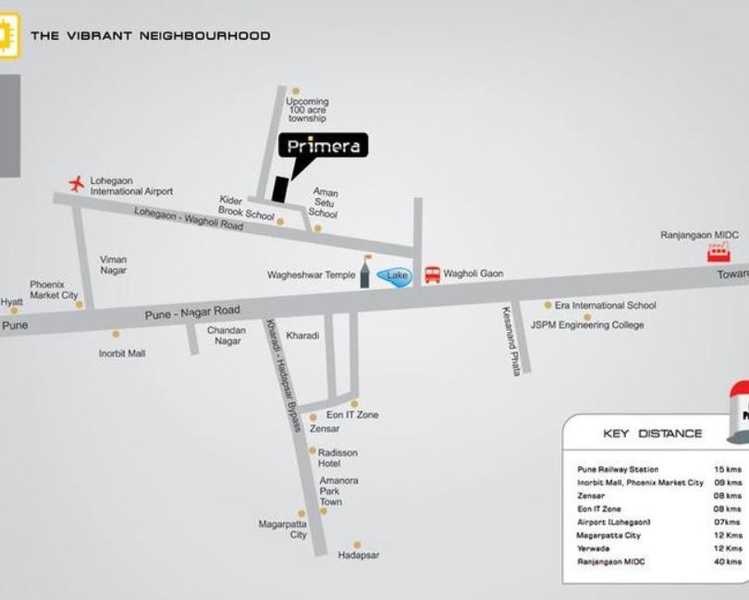
Primera
Behind Kider Brook School, Lohegaon Road, Wagholi, Pune, Maharashtra, India.
Sales Office: 8669971737

APNA MARKET
Create your own future and identity with your own market with Apna Market.
Prepare yourself to expand in an area with active residential communities where you
can
meet the needs of an entire suburb. This will make your company's name and brand
well-known in the society.
The largest retail hub in Chikhali is expected to be Apna Market, which will
have
more than 200 shops and showrooms and due to its prime position and good
accessibility,
your company will benefit from high foot traffic and a big frontage.
Apna business welcomes a variety of businesses like food chains, shopping mart,
salons,
medical stores, clinics, retail brands, pathology labs, and many more to work and
create
your own store.
+ Smoke Detectors
+ Fire Alarm
+ Sprinklers
+ CCTV Coverage in Internal Areas
+ Parking Management System
+ Housekeeping Management System
+ Maintenance Management System
+ 24X7 Security Guard
* Flooring & Tiling
+ Double Height
Shops
and Showrooms for Enhanced Utility
+ Italian Marble
Finished Lobby
+ Flooring -
Vitrified
Double Charge 2’X2’ as Per Selection
+ Powder Coated
Rolling Shutters for Shops
* Electricity
+ 3 Automatic SS
Finished Lifts with 13 Passengers Capacity for Smooth
Traffic
and Automated Rescue Device for Safety
+ Wide Passages
for
Light Ventilation and Easy Movement
+ Generator
Back-up
for Common Areas & Lifts
+ Dedicated Space
and
Easy Access to AC Outdoor Units
+ Provision for
Fiber
Cable Lease Line for Internet and Data Connection
Contact Us

K Pune
With the perfection of luxury, art, and comfort, ABC Properties presents to you our
new
project, "K-Pune." As our mission is to deliver better homes and better workspaces
that
profoundly enrich lives, "designing and building mindfully crafted spaces" is not
only
our promise but an oath on which the foundation K is built.
Inspired by the "movement of the river," which reflects a lifestyle filled with
success
and freedom, we also want K-Pune to be a "visionary." Vision that will lead someone
to
imagination or wisdom. Considering this, the design illustrates three frameworks:
- Flow- Movements of water which leads to in-depth designing.
- Timeless- The appearance of modern contemporary, and bright future.
- Uniqueness-Innovative designs that bring spectacular lifestyle.
The K-Pune Foundation stands tall on the four pillars of better design, better quality, a better experience, and better transparency. It will be the luxurious homes that bring you unique and exceptional features for living.
+ Feature Pavilion with Wooden Deck
+ Terrace Garden
+ Viewing Terrace with Fragrant Garden
+ Family Seating & BBQ Area
+ Clubhouse
+ Multipurpose Hall (GF)
+ Play Area
+ Party Terrace
+ Tea Pavilion
+ Reading Space
+ Co-working Space
+ Viewing Lounge
+ Leisure Pool
+ Main Swimming Pool
+ Sports and Wellness Area
+ Multi-sport Court
+ Kids’ Play Area
+ Open Lawn
+ Well-being Garden
+ Main Garden
* Flooring & Tiling
+ Sand Finish
External Plaster
+ Gypsum Finish
Internal Walls
+ AAC Blocks
Masonry
+ Designer
Vitrified Tiles in
Living Room, Bedrooms & Kitchen
+ Vitrified
Flooring for Terrace
+ Granite
Platform with
Stainless Steel Sink
+ CP & Sanitary
Fittings of
Good Quality
* Electricity
+ Electrical
Switches of
Good Quality
+ Television
Point with
DTH Connection in
Living Room &
Master Bedroom
+ AC Point in
Living Room &
Master Bedroom
+ Provision for
Inverter Point
+ Video Door
Phone
* Doors
+ Laminated Flush
Door
* Windows
+ Powder coated
aluminum windows with mosquito net
+ Plastic Finish
Paint for
Interior walls
+ Semi Acrylic
Paint for
Exterior Walls
* Bathrooms
+ Designer Tiles
in Bathrooms
+ Designer Dado
Tiles
in Kitchen
+ Provision for
Water Purifier
+ Solar Heated
Water
in Bathroom
+ Granite Door
Frame in Toilets
* Kitchen & Dry Balcony
+ Granite
platform
with stainless steel sink and dado up to 2 ft. In kitchen
+ Provision for
water
Purifier
Contact Us
K-PUNE
Sr. No- 45, Haveli, next to Ellora Wines, Bavdhan, Pune, Maharashtra 411021Sales Office: 9112-66-4477
